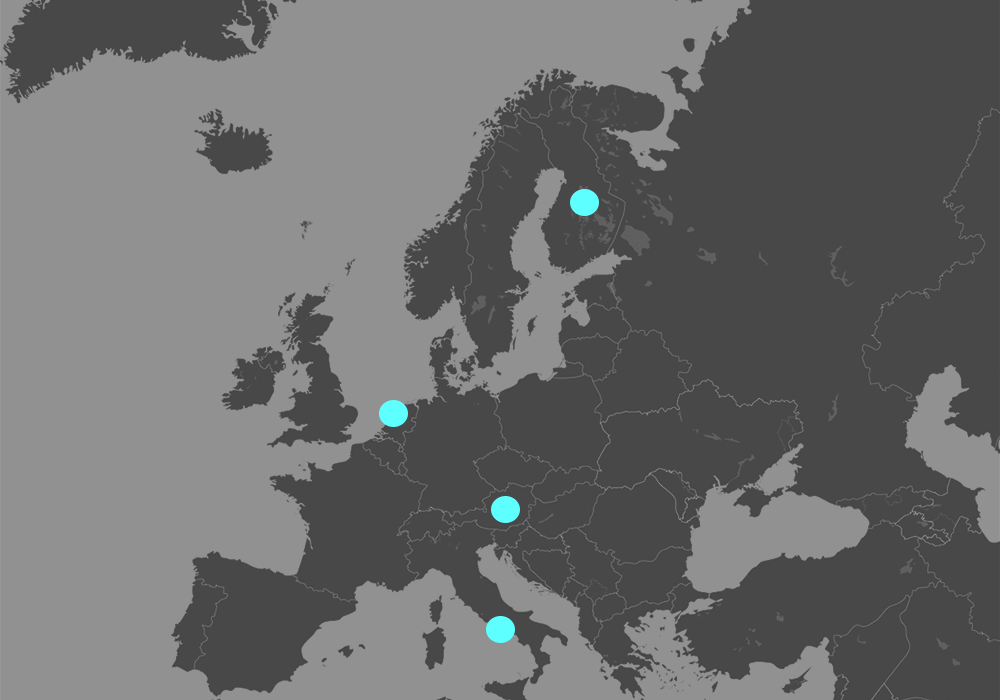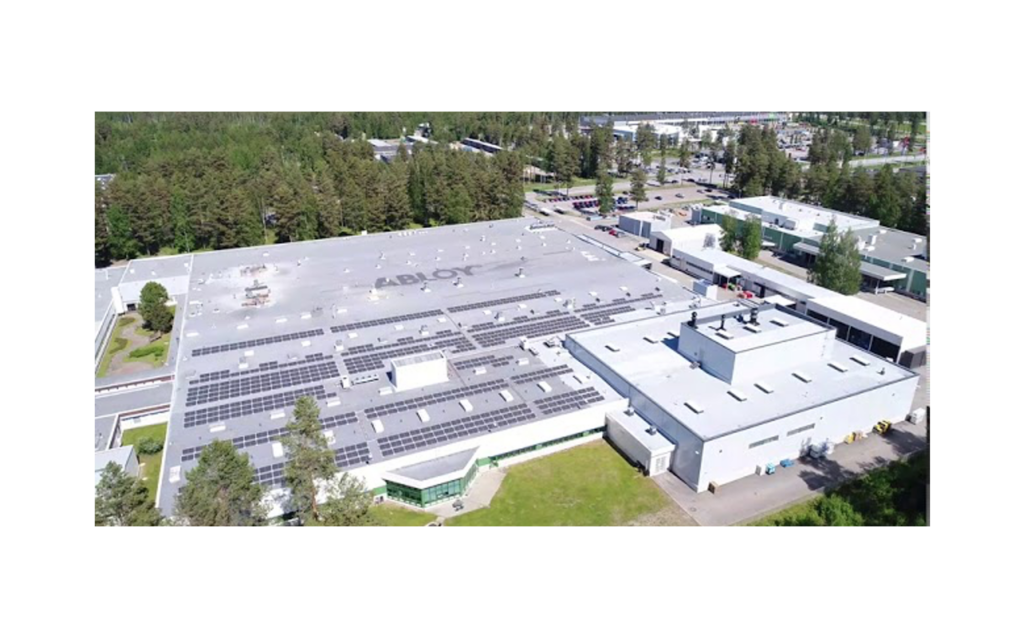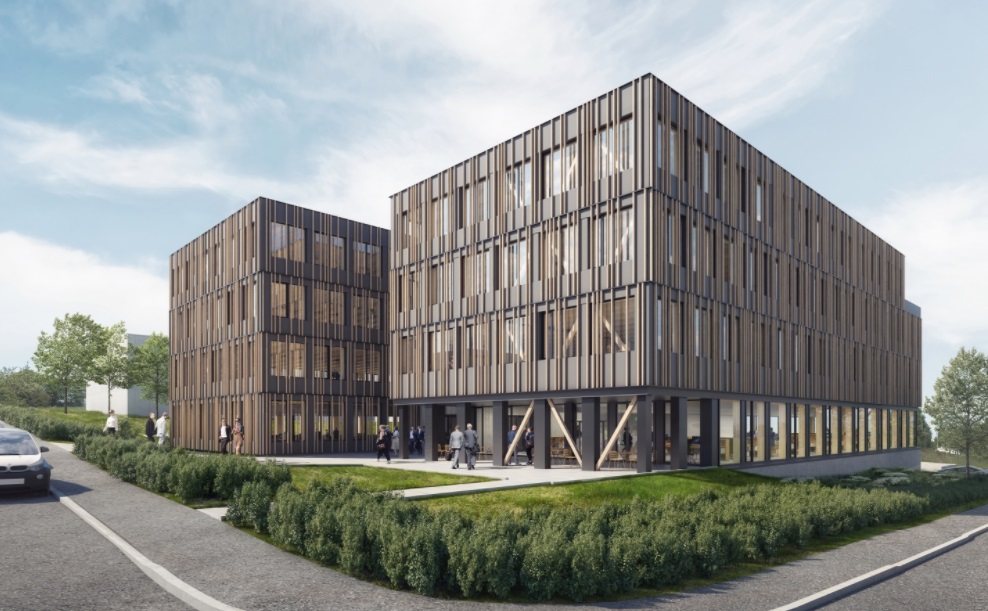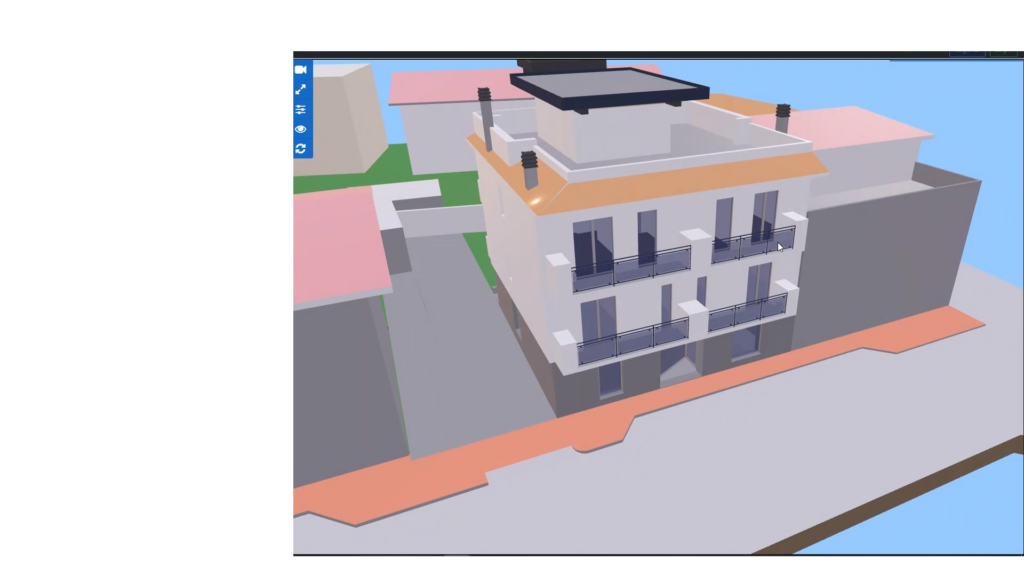Pilots

PILOT SITES
We will provide demonstrations in 2 new buildings and 2 renovation residential buildings in Finland, Austria, Italy, and the Netherlands.
By integrating the platform into the operations of SME contractors, large construction firms, and end-users, we will be able to accurately evaluate performance, obtain real-time feedback, and powerful exploitation.
Finland
PARTNERS: CAVERION, VTT
- Energy upgrade to Energy Class A (< 100 kWh/m2).
- Building Automation upgrade with smart sensors.
- HTM from VTT for optimal occupant thermal conditions.

DESCRIPTION
- The actual site is a large factory building in Joensuu region in Eastern Finland, including factory and office spaces.
- The pilot runs in parallel Building automation system (BAS) upgrade with HVAC renovation and energy upgrade with saving measures.
- Buildings are connected with Caverion’s 24/7 monitoring system.
- Scale for pilot is about 29 000 m2 in gross floor area and 145 000 m3 in volume.
OBJECTIVES
-
Promote new BIM-based methodologies to control energy consumption as well as the indoor climate in buildings.
-
Economic evaluation energy cost reduction.
-
Demonstrate simplified information collection from existing buildings and use that information as input for BIM.
-
Enable BIM-based energy analysis.
-
To test providing optimal work conditions with HTM service from VTT connected to pilot data.
LUXEMBOURG
PARTNER: CREE BUILDINGS
- Focus on extensive use of sustainability.
- Decision support tool development.
- NEANEX App.
- Cloud BEMS.
- HTM adoption.
- SIL smart tendering.

DESCRIPTION
- New commercial building in prefabricated timber-hybrid construction.
- High-quality in terms of energy standard.
- Fully networked building.
- Short construction time.
- Flexible-layout office building.
- GFA: 5.390 m2
- 4 above-ground levels and 3 basement levels.
OBJECTIVES
- A systematic approach in construction to achieve faster, easier, and more efficient results.
- Modular technology, with standard procedure and cost-efficient prefabrication methods.
- Systemized building components build the basis for BIM-based methodologies.
- Systematic and integrated planning, lean coordination structures, the consideration of lifecycles and connected devices.
- Sustainable building with a reduced carbon footprint compared to conventional building techniques.
Italy
PARTNER: DE5
- Multi-dwelling retrofitting.
- H&C and renewables use case.
- Advanced use of BIM.
- BIMBots.
- NEANEX App./ IMAN
- Cloud BEMS.
- Smart tendering for retrofitting.

DESCRIPTION
- The demo site is located in San Salvo (Abruzzo region) is under renovation.
- A residential building enlarged from 2 floors to 3 floors.
- The future housing block after the refurbishment four 60m2 apartaments and a ground floor 120m2 office.
- Installation of HVAC system which is a combination of radiant floor heated by hot water from a gas boiler, plus a separate Multisplit electric heat pump system for the office and for each flat.
OBJECTIVES
- Promote new BIM-based methodologies.
- Improve integration of the design, manufacturing, construction, and maintenance operations in every stage of the buildings’ lifecycle.
- Control and reduce the gap between predicted and real energy consumption in a residential building
- Thermal energy estimation in HVAC, and trigger a predictive maintenance alarm if this consumption is abnormal
Netherlands
PARTNER: TNO
- NEANEX App.
- BlockChain App to sign smart contracts.
- BIMBots.
- Cloud EIRs.
- HVAC, Roof, floor & façade elements.
- Ekodenge App for KPIs.
- Enerit BEMS.
- Big data analytics algorithms.

DESCRIPTION
- Energy neutral new row dwelling, including the energy used by household appliances.
- HVAC: heat pump, heat recovery ventilation system, PV system.
- Insulation: very high due to a very airtight building envelope.
- The actual site will be a new housing project in the Netherlands.
- The dwelling will be built with concrete elements and prefabricated installations, roof, and façade.
OBJECTIVES
- Smart tendering of prefabricated modular building and installation systems directly to manufacturers, reducing costs and construction time by 15% as well as construction mistakes.
- Economic evaluation energy cost reduction. Special focus is on performance guarantee.
- Realizing BIMBOTS facilitating modular construction elements.
- Validating self-learning BIMBOTS for energy demand prediction, IEQ analyses.
